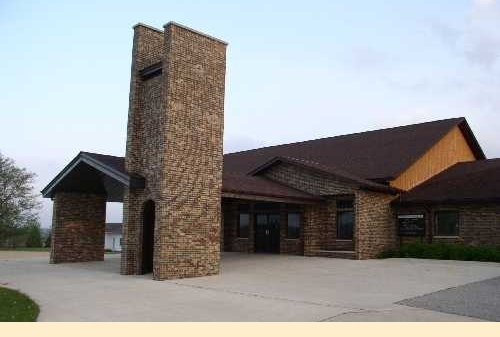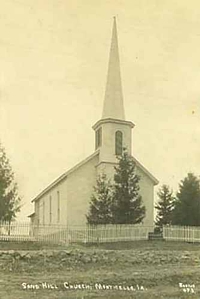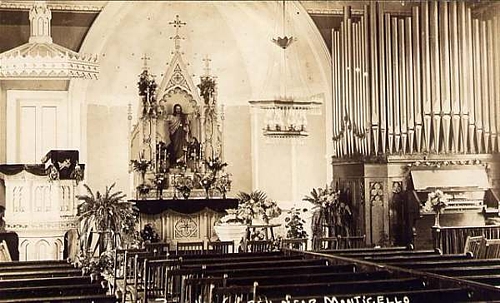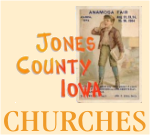
 The photo to the left is the second St. John's Church at "Sand Hill." The first St. John's church had two floors, the upper floor was where the minister stayed, so I am sure that this isn't that church structure. There was a third built and now the congregation is in the fourth church building (above). This church would be from the period of 1870 through about 1900. The third version of the church may have included part of this older structure but the steeple completely changed.
The photo to the left is the second St. John's Church at "Sand Hill." The first St. John's church had two floors, the upper floor was where the minister stayed, so I am sure that this isn't that church structure. There was a third built and now the congregation is in the fourth church building (above). This church would be from the period of 1870 through about 1900. The third version of the church may have included part of this older structure but the steeple completely changed.
Sand Hill cemetery is the cemetery that belongs to the St. John's congregation and is located beside the church. This could very well be the church that my great-great grandfather helped build with his sons. That would make it built in 1865. My great uncle Johann Hanken, who is buried at Sand Hill, died as a result of pneumonia after bringing lumber back from Dubuque. He had sold a load of hogs in early spring of 1865 and had to pick up lumber for the church and bring it back, the story was that when he finally made it back he was so weak he couldn't pick up the end of a 2x4. As a result he died and likely was the first official burial at St. Johns with his parents, Nanne Hanken and Talke Margarethe Ocken, on one side and his mother's brother, Ocke Ocken, on the other side.

This is an interior shot of St. John's Lutheran Church, probably from the period of around 1910. Note the divided pew, women and children sat on one side and men on the other as was the custom of the German Lutherans. This is probably the interior that goes with the church that you have pictured with the straight spire, the church was modernized later and the bell tower was changed when the church was lengthened. In about 1959 or 1960 the church was moved to the west away from the roadway when the Scotch Grove Road was paved and became Highway 38. At that time the church was modernized again and a larger altar area was created with choir sections on either side and in front of the altar. The organ was moved back and turned so the front would be facing the minister on the right hand of the church when facing the altar. New lighting and freshly plastered walls along with a new basement that was actually usable. I had Sunday school one year in the old basement. It was just large enough for a table and eight chairs. Unfortunately, they made the basement out of cement block and it leaked every time it rained. That church building is completely gone now and replaced with a new edifice that has an above ground social hall.






